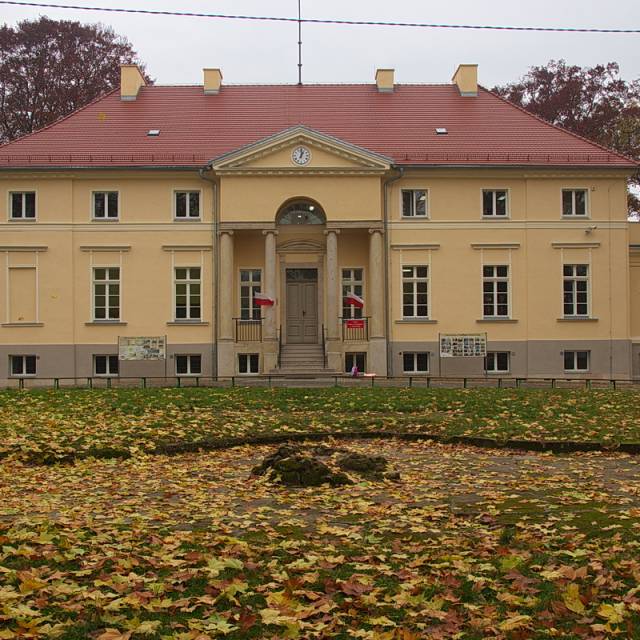The Baroque noble residence in Wisznia Mała already existed in the 18th century. In its place, after 1836, the new owner of the estate, Eduard Friedrich von Löbbecke, founded a classicist residence. The palace is a brick, plastered, rectangular ground plan, with a basement, two storeys and a hipped roof. The façade (eastern elevation) has nine axes, with a central main entrance decorated with a four-column hollow portico. To the north, a single-storey extension with a small balcony. The garden elevation (west) is similarly nine-axial as the façade. In the central part of the garden elevation a three-axial risalit with pilaster divisions closed with a triangular pediment. The modestly decorated elevations have retained the inter-storey and crowning cornice. Above some of the window openings there are rectangular window pediments. The interiors of the mansion were probably largely transformed after 1945 as a result of the adaptation of the building for educational purposes. An extensive landscaped park extends to the west of the residence. To the south and east, the residential and farm buildings of the former manor house adjoin the palace and park complex. The palace building has been restored. The palace currently houses a primary school.




















