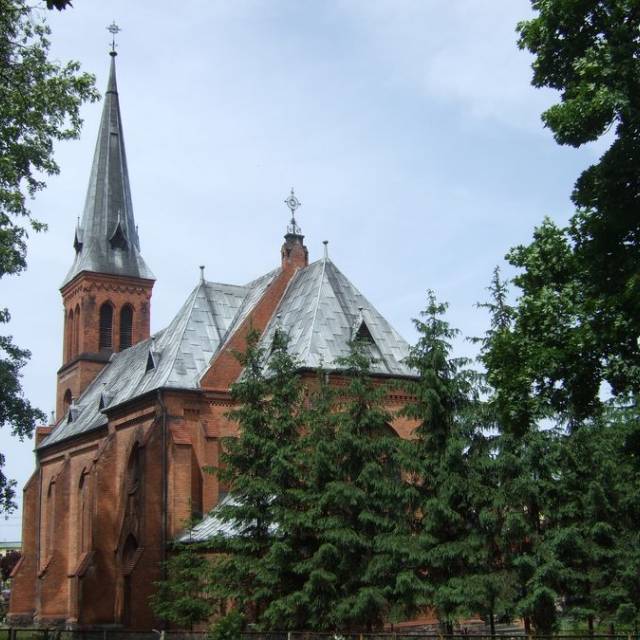The parish church of St Joseph the Spouse in Wasosz was built in 1893-94, neo-Gothic, on the site of an earlier one from 1788.
Single-nave with apparent transept, facing brick wall, stone plinth, escarped. Crowning cornice, openings closed with pointed arch, in chancel with casements. Gabled roof on nave, triple-pitched on chancel and transept, covered with sheet metal. To the west, a square, 3-storey tower with a conical cupola, with sheet-metal clad porches under the conical cupolas. There is a statue of Christ on the first storey of the tower. Wooden doors with decorative fittings. Inside, in the four-bay nave, a suspended ceiling with chamfered painted beams. In the chancel, cross-ribbed vaulting on gurtzas. The rainbow arch is pointed. Herringbone wooden ceiling in the sacristy. Neo-Gothic altars and pulpit.
Source: www.wasosz.eu

























