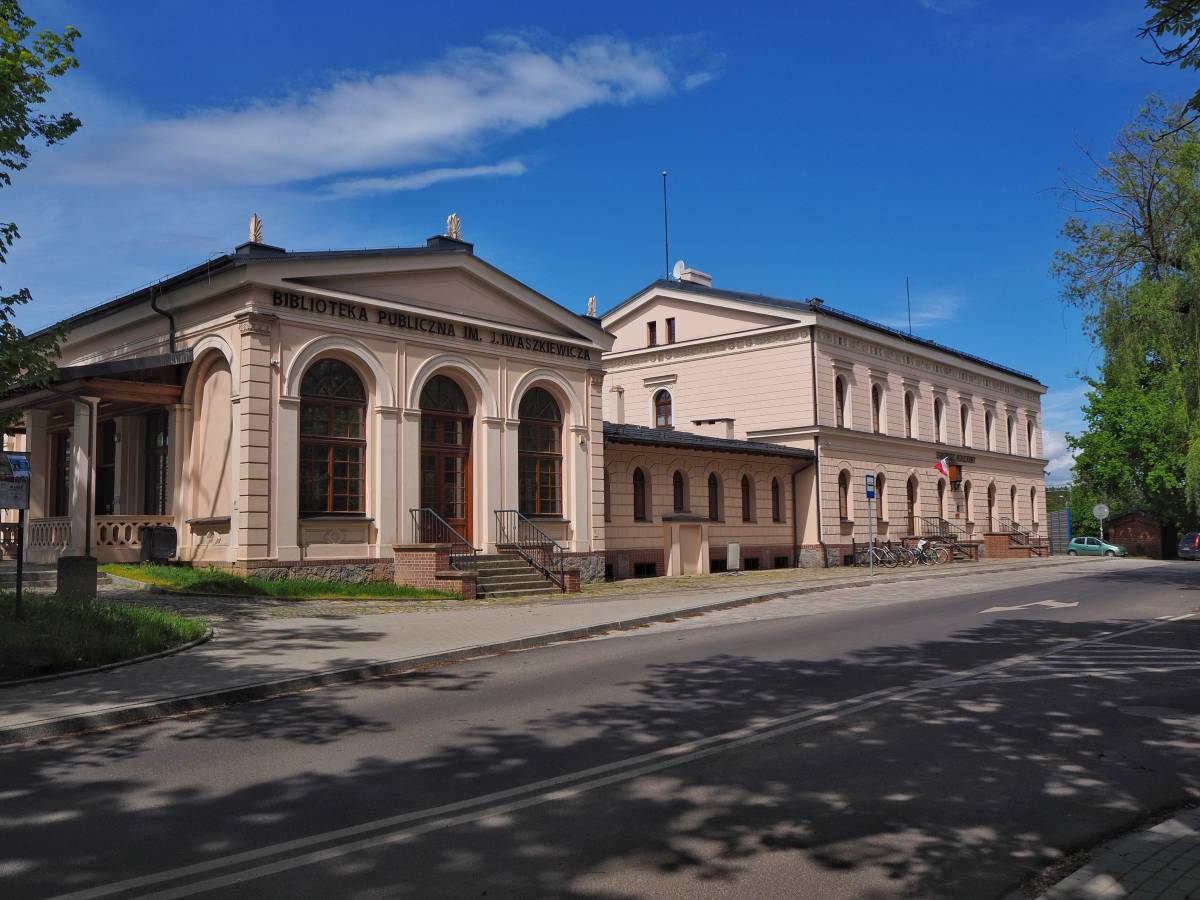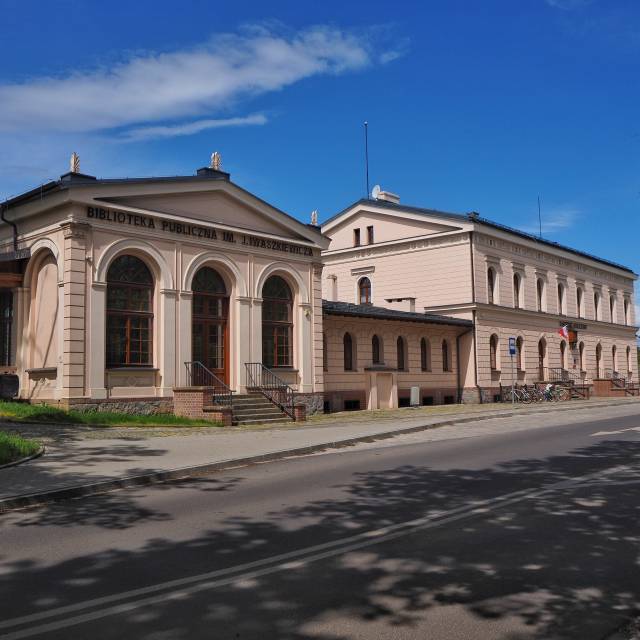10 greatest attractions of the municipality of OBORNIKI SLASKIE
Railway Station in Oborniki Slaskie
It is located in the town centre by the railway line connecting Wrocław with Poznań. It is the starting point of walking and cycling routes that branch off into the entire commune. The neo-classical building itself was built in 1856 and houses, among other things, a waiting room for travellers with a ticket office, flats and a public library, at which a stamp box is located.
Oborniki Śląskie station is located on the Wrocław - Poznań route. Regional trains (Koleje Dolnośląskie, Przewozy Regionalne) and IC trains stop here. You can get there from the directions: Gdynia, Ustka, Kołobrzeg, Szczecin, Słupsk, Poznań, Wrocław, Kraków, Katowice, Giżycko, Zakopane, Przemyśl.

Fot. municipality archive
The 'Grzybek' hill in Oborniki Slaskie
"Grzybek" is a well-known in Oborniki and the surrounding area over 100 hectares landscape and recreation park. A great place to relax, stop off during a cycling trip and a scenic spot. There are large open spaces - meadows - as well as dense forests with ravines, ponds and forest streams. The highest elevation on the mushroom hill is Holtei's Mountain*, from where you can enjoy a beautiful view of the surrounding area and find another stamp. In good weather, even the Sudeten ranges with the towering Śnieżka can be seen.
* Karl Eduard von Holtei (born 24 January 1798 in Breslau, died 12 February 1880 there) - German Romantic poet, writer, actor and theatre director. Considered the most colourful cultural figure of 19th-century Lower Silesia.
On 4 February 1821, he married the actress Louise Rogée in the Evangelical church in Oborniki Śląskie (Obernigk), with whom he lived in his residence in the same village. After the birth of his children (son Heinrich, died 1836, and daughter Marie Henriette, born 1822) he planted fir trees in front of his house - years later the fir tree became the town's coat of arms. Founder and editor of the newspaper "Obernigker Bote". With his wife he moved to Breslau, where he worked as a theatre poet at Kalte Asche. He later moved to Berlin, where his wife had a theatre contract at the royal court. Here he wrote the vaudevilles Die Wiener in Berlin (1824), and Die Berliner in Wien (1825), which gained great popularity.
Schaubert Palace in Oborniki Slaskie
The Schaubert Palace was erected in 1864-1865, according to the design of Wilhelm Grapow (who also designed the Wrocław railway station) for Karl Friedrich Gustav Schaubert, with an octagonal tower on the site of the former palace from the 17th century belonging to the Schaubert family. Next to this remarkable building are the park and the farm buildings. After the war, the palace was taken over by the state farm and modernised. Of the historical part, only the octagonal tower has actually survived, which still delights tourists.

Fot. municipality archive
Castle in Bagno
Not far from the village of Bagno, about 1 km to the west, there is a medieval settlement from the 12th - 13th century. The mound was surrounded by a rampart and a moat, the outlines of which are still visible in the terrain today. A massive stone bridge, dating from 1915, leads into the fortress area. On the western side of the castle is a sandstone cross from 1920 with the inscription "Everything comes from God, happiness and misfortune, life and death".

Fot. municipality archive
Monastery (palace) in Bagno
A palace and park* complex from the early 18th century. The palace consists of two parts: the western wing, in Baroque style, was built between 1720 and 1734, and the eastern part in Neo-Baroque style was built around 1913. The whole is situated amidst a beautiful English-style park. Opposite the chateau you can see a pond where, if you are lucky, you can meet swimming swans.
* The palace was built at the beginning of the 18th century on the remains of the 13th century stronghold of Duke Konrad II, destroyed during the Thirty Years' War. The oldest, Baroque part of the present palace was built by Count Henrik Leopold von Seher-Thos and his wife Joanna Friedrich von Wentzky. Their family crests can be found in the cartouche above the entrance on the park side. During the first two centuries of its existence, the palace changed owners at least nine times, until 1905, when the Breslau industrialist and brewer Georg Kissling bought it for around 1.5 million marks. Seven years later, Kissling and his family moved from Breslau to Bagno, which was preceded by the restoration of the interior of the old building and the construction of a second, neo-Baroque palace wing, today known as the "New Castle". After the death of the heir in April 1922, the local estate was administered by his son Conrad Kissling, who five years later, for economic reasons, sold Bagno together with the palace, retaining only the Kaltenhausen hill, where he erected the family mausoleum.
The Kissling property became the property of the Silesian Loan and Land Society based in Wrocław, and through it, in 1930, it was handed over to the Salvatorian Congregation, who were looking for suitable facilities to establish a formation house. By 1940, the monks had managed to set up a philosophical and theological study in the palace, and later a novitiate, but for the duration of the war they were forced to leave the monastery building, where the authorities organised the so-called Umsiedlungslager, a camp for displaced persons and Volksdeutsche from Yugoslavia, Lodz and Warsaw.
In 1945, the building was taken over by the Salvatorians of the Polish Province. Since 1953, the palace has housed the Salvatorian Theological Seminary and its monastery. Inside, a baroque staircase made of wood and a stone decorative fireplace from the same period have been preserved. The building is part of the chateau complex, which also includes the New Chateau, dating from 1913, the garage with gate, dating from 1913, the gatehouse with gate, dating from 1913, the cast-iron gazebo, dating from 1905, the gardener's house, dating from 1910, the historic landscape park around the chateau of approx. 5 hectares with a rare, age-old stand of trees (grand fir and californian fir, bog oak, Canadian fir and others), objects of so-called small architecture (church, philosophers' arbour, grotto).

Fot. municipality archive
Aircraft landing field at Goledzinow
We are moving into the air. Literally, thanks to the Golędzinów airstrip. The airfield has two grass runways, 400 and 500 metres long. On a daily basis, we can meet aviation enthusiasts who fly over our charming municipality.

Fot. municipality archive
Kubus&Endriu parrot house in Kuraszkow
Wandering around our commune you will come to the Parugarnia. It is a great place for both children and parents. You can spend a pleasant time in a bird's environment, which will have a positive impact on visitors.

Fot. municipality archive
Port town in Uraz at the Oder
Welcome to the Oder River! A visit to Uraz can be a short or longer break from the hustle and bustle of everyday life. Get to know the main current of the Oder, the old river bed of the Oder, the meanders of the Oder and the Prężyce Reservoir. On site, you can leave your boat or yacht in good care, hire boating equipment and enjoy our simple, good and accessible products from the Port Tavern and Port Pizzeria. Ahoy!

Fot. municipality archive
Auras Castle in Uraz
Castle ruins* situated in a bend in the Oder River, surrounded by an earth rampart and a moat. It is interesting to note that the building is built on an equilateral triangular ground plan, which makes it unique in Europe.
* A defensive structure erected in the 13th century as a castellan's stronghold, guarding the Oder crossing and situated in its bend. Originally it belonged to the dukes of Wrocław. The castle was built of marshy ore and bricks on an equilateral triangular plan with a side length of about 23 m[2]. This is a rare construction, intended to mitigate the effects of artillery shelling. The shells were supposed to "slide" along the wall. The "water drop" shaped tower of Bolkow Castle has a similar design. The sharp corners face the town and the Oder River. The ground-level walls were 2.5 metres thick.
In 1336, the town with the castle came into the possession of the starosta of Wrocław Konrad von Borschnitz, in 1344 the burgrave Hancho von Auras is mentioned, in 1363 Herman von Borschnitz. Between 1428 and 1443 it belonged to the von Tschirna family. In 1466 the estate was granted by King George of Poděbrady of Bohemia to the knight Christoph von Skopp, who extended the castle. The next owner was Conrad X the White, Duke of Oleśnica. From 1492, the castle was in the hands of the von Joerger family for almost 150 years. They carried out further reconstruction of the castle in the Baroque style. In 1640, the castle was bought by the von Saurma-Jeltsch family, then by Baron Balthazar von Logau (1690-1695). Around 1810, the then owner Baron von Koschuzky ordered the demolition of the ramparts and drawbridge, and the moat was partially buried.
In the second half of the 19th century, the castle was rebuilt in neo-Gothic style, almost completely obliterating the traces of the former era. At the beginning of the 20th century, the neglected building quickly fell into disrepair, with the final destruction being caused by Soviet soldiers setting fire to it in 1945 and looters after the war. In 1952 the vaults and ceilings collapsed, and in 1953 the southern corner collapsed. In 1956, the ruin was made safe.
Today, the castle has a new owner, who is slowly but steadily trying to partially rebuild it. Access to the castle grounds is difficult, but possible by arrangement with the owner.

Fot. municipality archive
Holy Trinity Church in Lubnow
The earliest mention of the church dates from 1313, the present building dates from the 15th century, its founder being Hans von Diebitsch, the owner of the estate. It was renovated in the 1990s. Late Gothic church, with a wooden free-standing bell tower. Preserved in the interior: Baroque altar from the 4th quarter of the 17th century; Late Gothic sandstone sacramentarium; Late Gothic sandstone baptismal font with noble coats of arms on the perimeter of the bowl.

Fot. municipality archive
Prepared by: Dawid Bernadek, Municipal Authority of Oborniki Slaskie

























